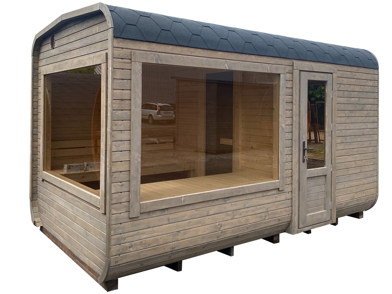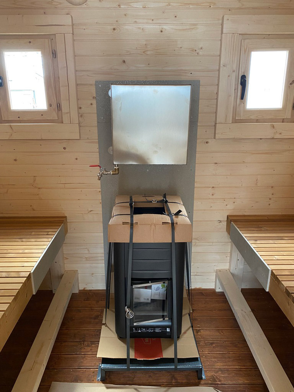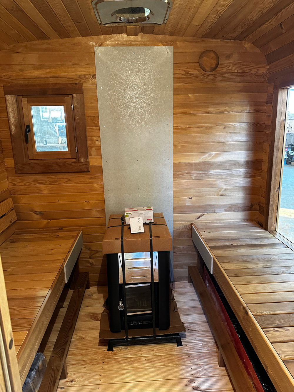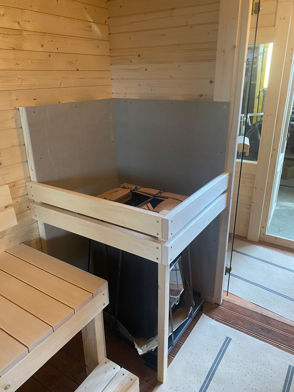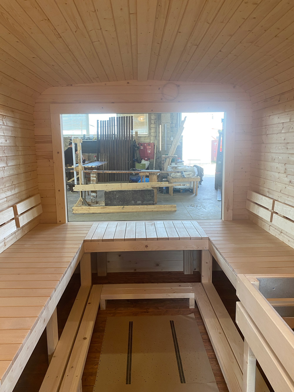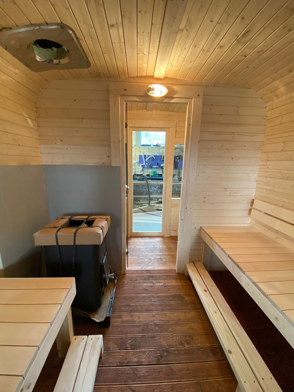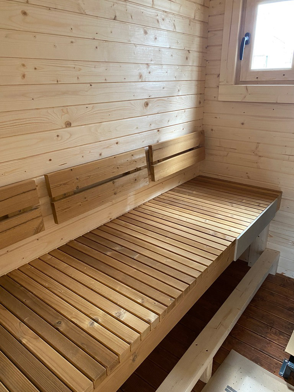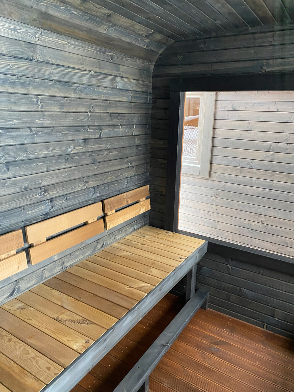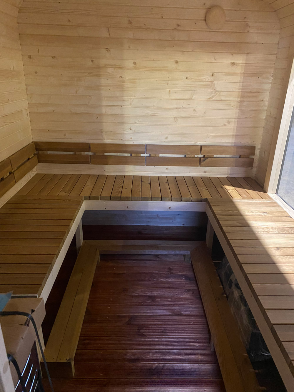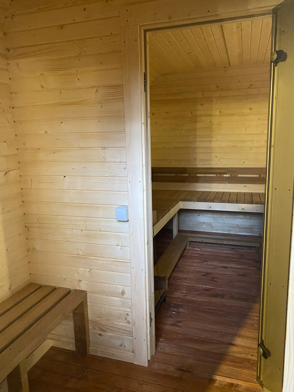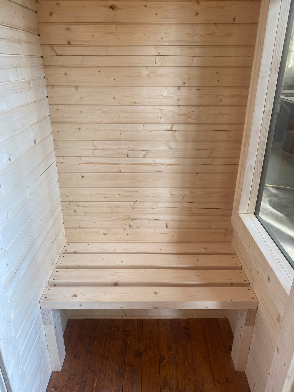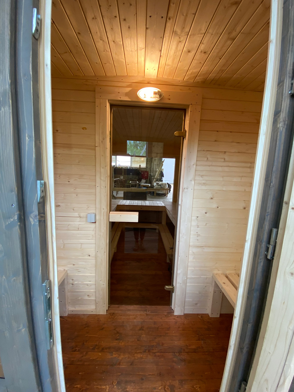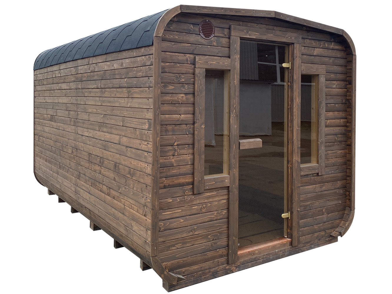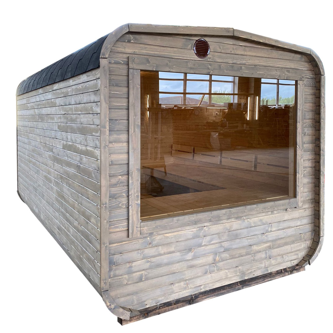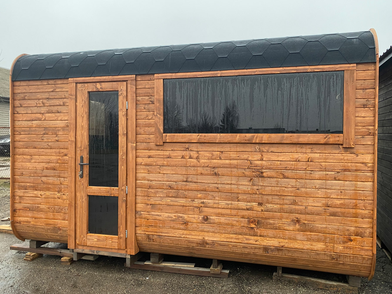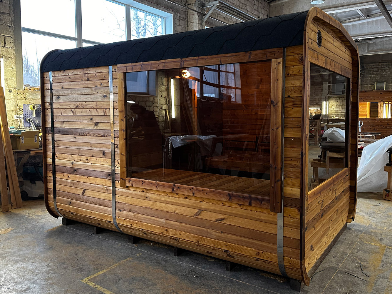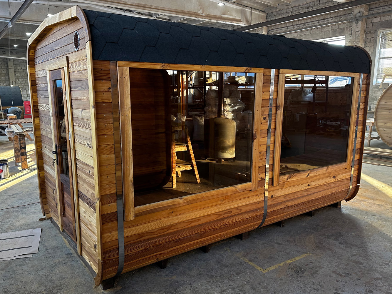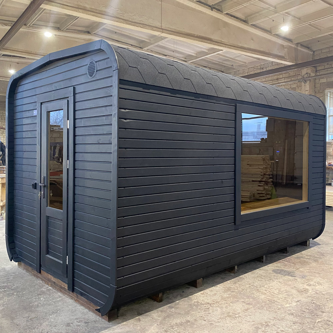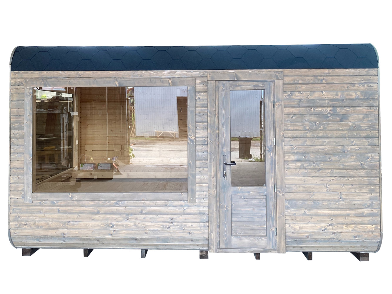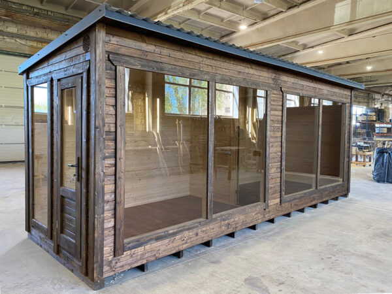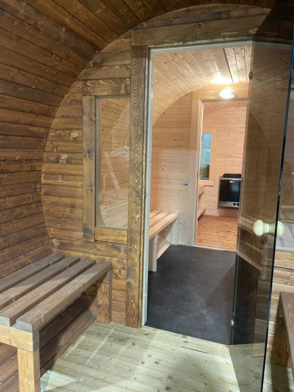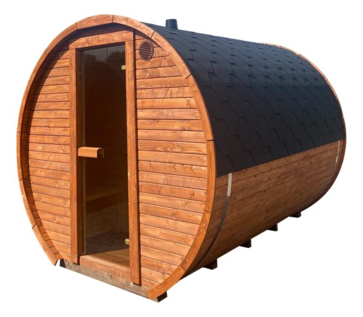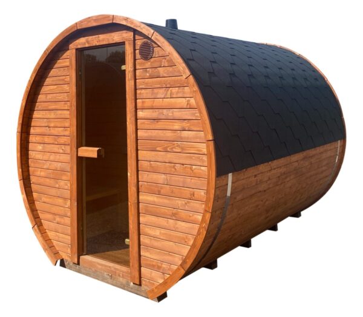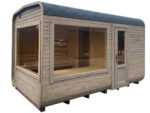
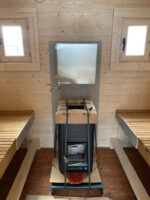
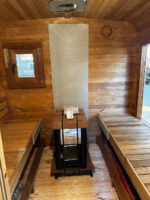
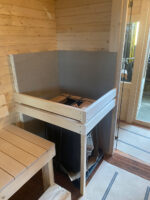
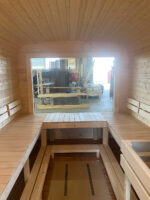
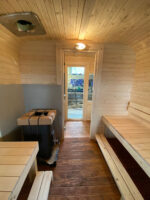
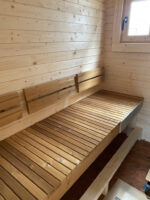
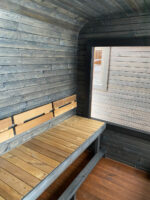
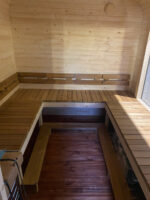
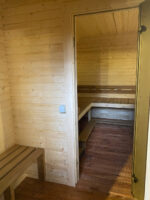
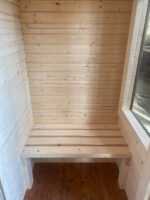
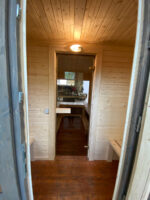
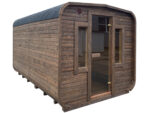
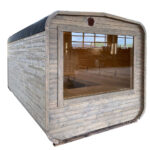
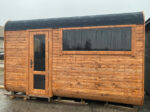
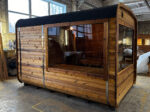
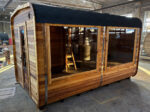
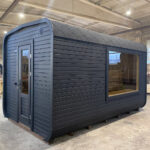
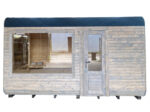
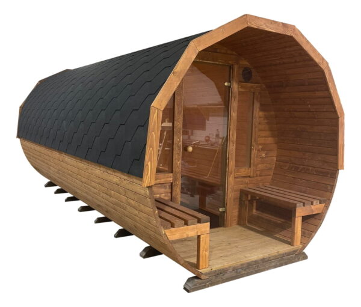
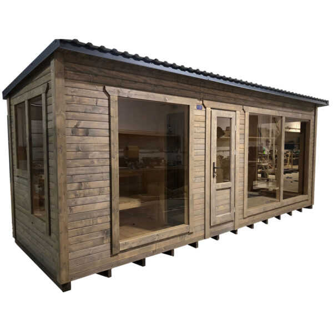
Cubic sauna with anteroom, 4m
€8,560.00 Original price was: €8,560.00.€6,327.00Current price is: €6,327.00. Inc. VAT
The price of a 4-meter cubic sauna with such a set is 6327 euros (see specifications below).
The sauna can be additionally equipped, for example, with windows. The fee for this is added additionally.
See different solutions for inspiration in the image gallery.
The total dimensions of the cubic sauna: length 2.2m x width 4m x height 2.2m.
Specification:
sauna room dimensions: 2m x 2.2m;
anteroom dimensions: 2m x 2.2m;
the sauna room is designed for up to 8 people;
it is possible to equip with a wood-burning stove or an electric stove (according to the customer’s wishes);
firebox for a wood-burning stove from the inside or outside (according to the customer’s wishes);
2 lavas placed on the sides, made of thermal wood, 2m (lavas can be arranged in an “L” shape);
back supports for more comfortable sitting;
adjustable air supply in the sauna (ventilation hatch);
special sauna window, 30x30cm, openable;
tempered bronze glass front door or wooden/glass front door (according to the customer’s wishes);
painted wooden floor in the sauna room;
equipped with lighting;
spruce boards, 44mm, are used for finishing the sauna;
finishing color options (standard): brown, black, gray;
Bitumen shingle roofing (heat insulation under the roof with foil);
insulated chimney with roof.
ADDITIONALLY, by agreeing on costs, you can:
equip the sauna with windows (various types and sizes are available);
install LED lighting in the sauna room;
choose a sauna decoration color that is not in the standard offer (+224 euros);
assemble the sauna on the trailer;
it is possible to equip the wood-burning stove with a water boiler for the chimney (heating the sauna produces hot water) (+280 euros).
Cube-shaped saunas are produced without decorative hoops – there is no unnecessary problem with the fact that they need to be adjusted when the seasons change.
(If the customer wants, we add hoops for decorative purposes).
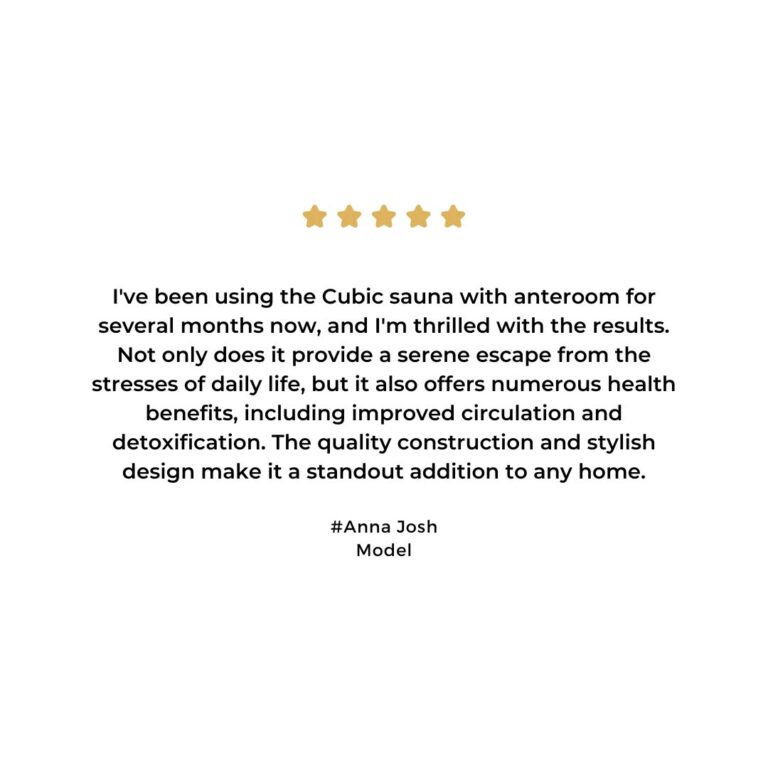
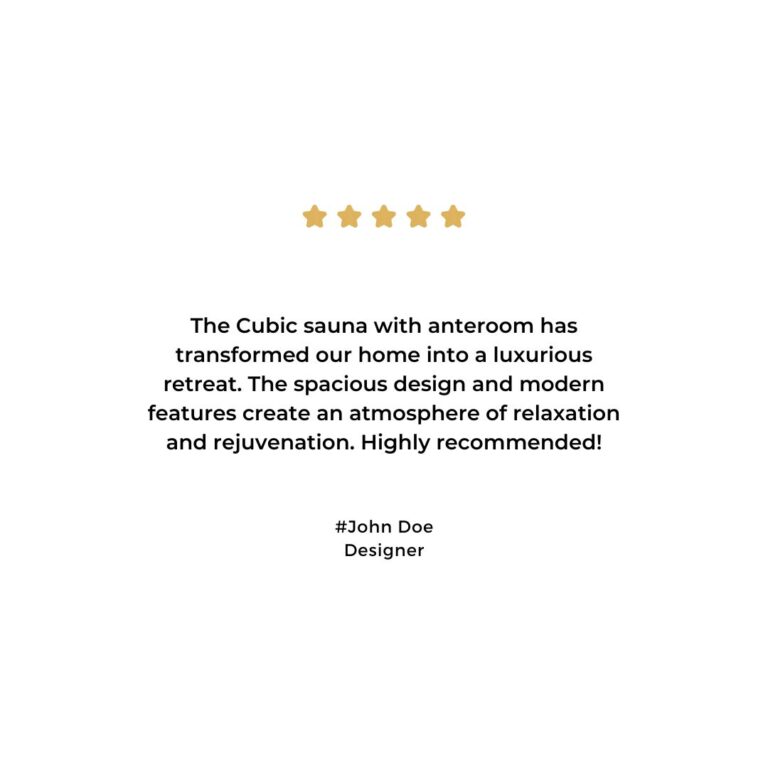
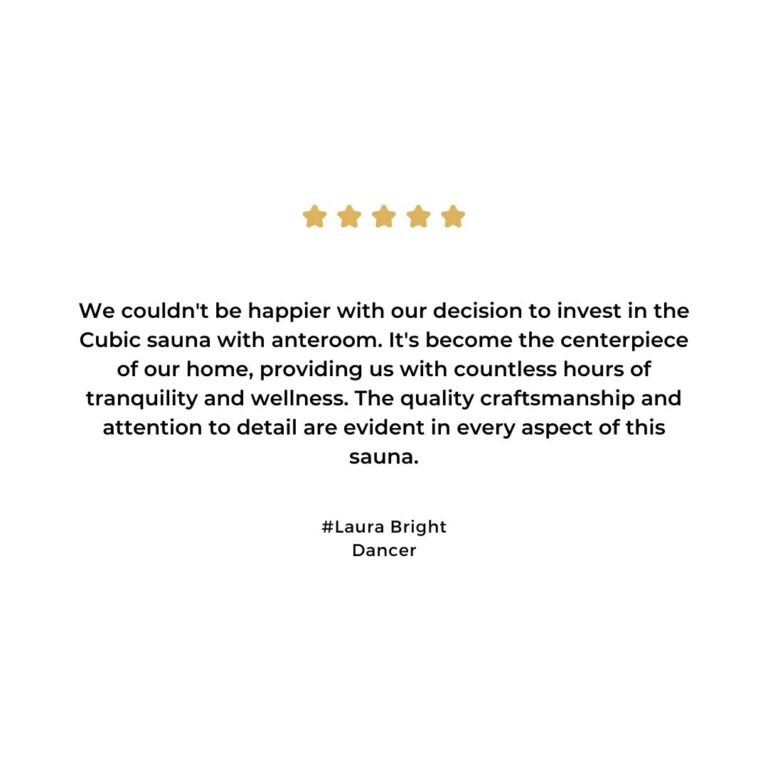
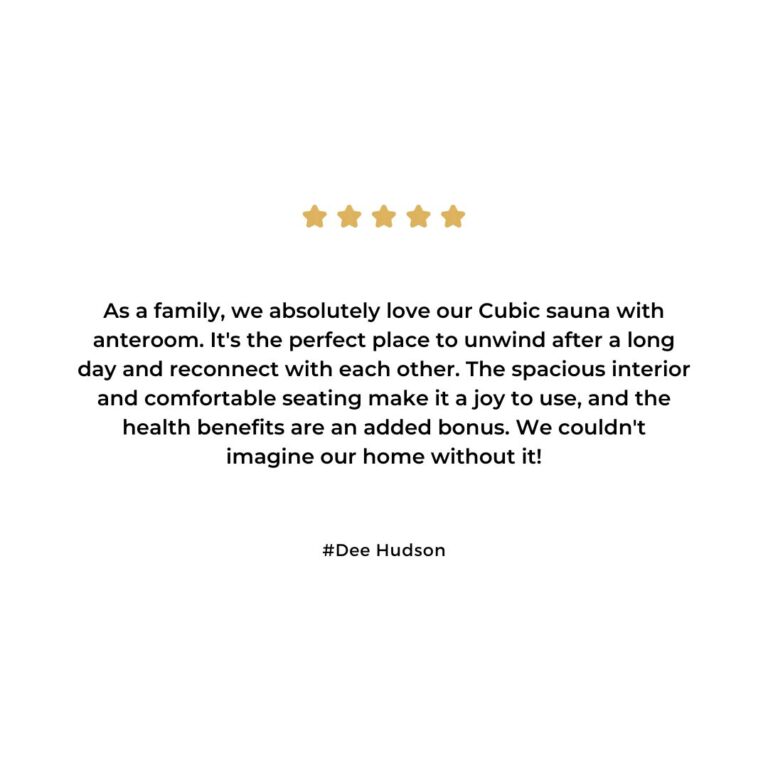
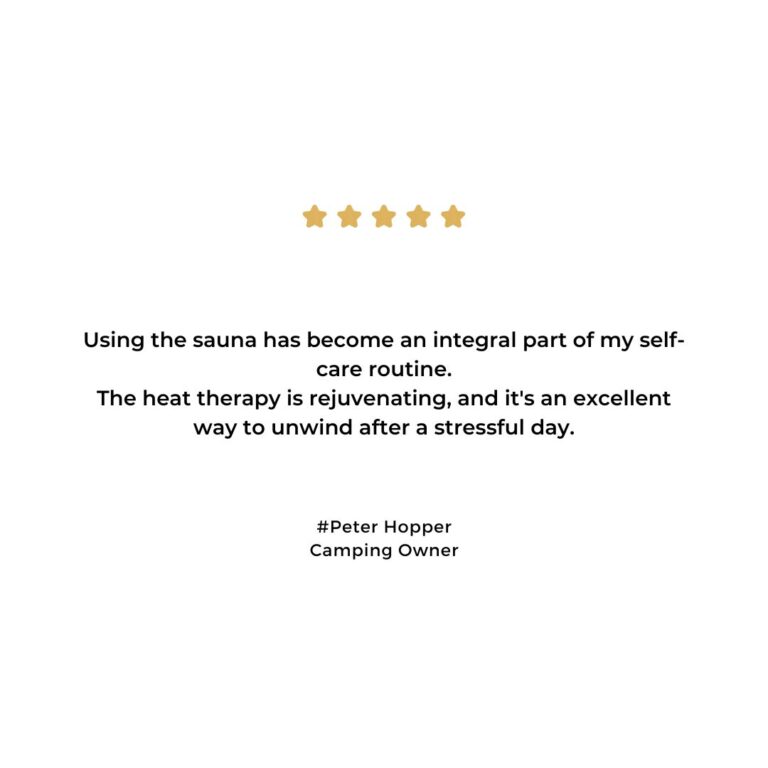
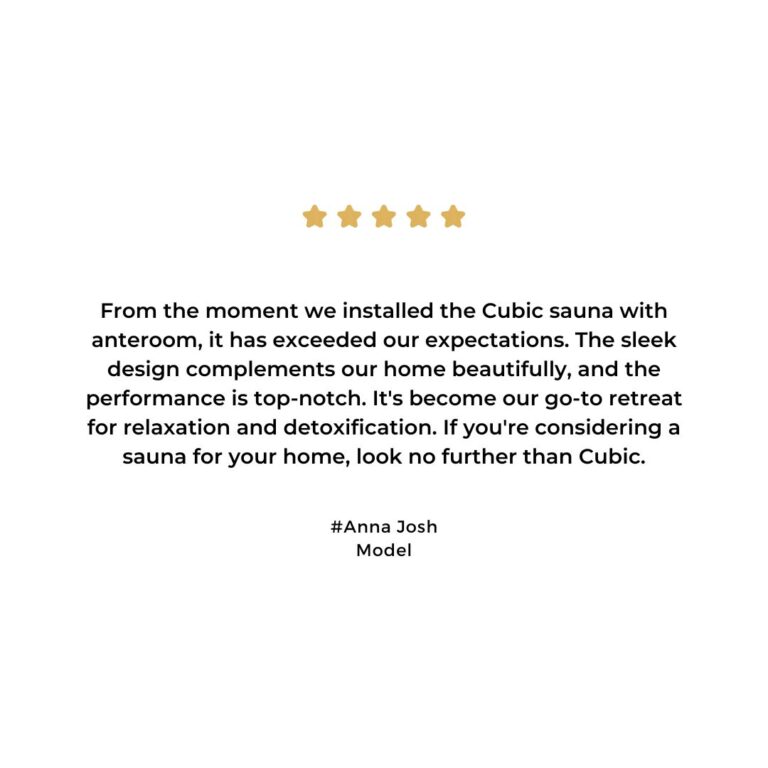
Related products
Sauna with rest room, 5.4m
Barrel-shaped sauna with a terrace, 5m
Barrel-shaped sauna with anteroom, 3m

- [email protected]
- +371 242 000 48
- Saules iela 61, Madona, LV-4801
- Time Zone: UTC EET +2
Customer Support:
Value for money
High quality, easy to install, affordable than similar decors.
Online payment
Variety of secure payment methods
Secure Ordering
SSL encrypted checkout, user data protected
Fast EU Delivery
Stock is renewed daily
1% of our sales from this website is donated to climate change to reduce CO2 emissions
❤ all rights reserved 2022 © TIMBER FACTORY SIA

